
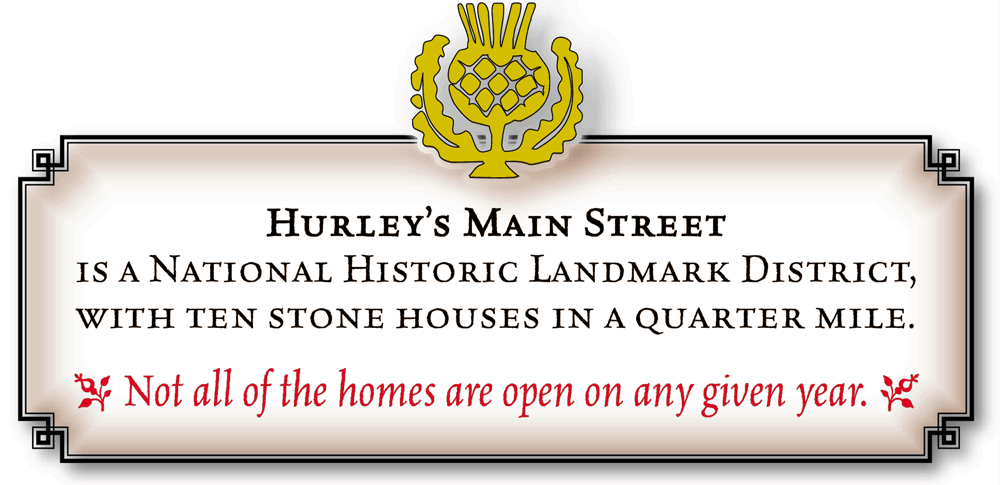
This page will be updated with 2024 information closer to the event time.
|
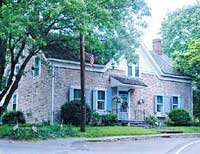 |
Crispell House (parsonage, 1725)
[This can be reached on the walking tour]
Johannes Crispell acquired this property in 1725. He also built a barn to store his horse, cattle and grain. The house was built on the foundation of a smaller house.
The original building contained two rooms and a hall. After 1798 a kitchen was added.
Having no heirs to take over the farm, an aging John sold the house lot to the Hurley reformed Church in November of 1839 for $1,600.
|
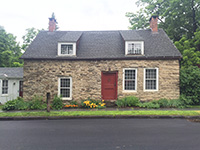 |
Polly Crispell Cottage (1725)
[This can be reached on the walking tour]
This house is an example of a mechanic's cottage.
It was built by Anthony Crispell, a leather worker, about 1725,
as a home and a work place.
The cottage is a single room with an end-wall fireplace.
The stone workroom was added about the time of the Revolution,
probably as a replacement for a wooden structure.
However, where the cottage has a basement, the workroom does not.
The workroom was originally entered through a connecting doorway to the cottage.
This cottage is on lot number one of the original village,
right next to the Old Burial Ground.
|
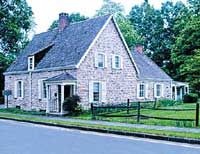 |
Du Mond House (the Spy House, 1685)
[This can be reached on the walking tour]
The VanEtten/Dumond (Spy) House, built prior to 1685, is the oldest colonial house in the town. During October and November 1777 the house was used by the Continental army as a guard house for prisoners and a “spy” was held in the basement dungeon.
|
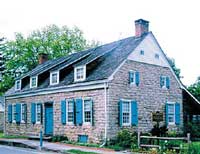 |
VanDeusen House (1723; This was the temporary NYS capitol in the fall of 1777)
[This can be reached on the walking tour]
The Jan VanDeusen Jr. House was built in 1723 by Captain Jan. This house is one of the earliest rural Georgian cottages in the town. The parlor served as the meeting room for the NYS Committee of Safety during the Revolutionary War.
|
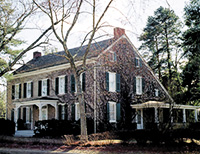 |
The Dr. Richard Ten Eyck House (c.1789)
[This can be reached on the walking tour]
This stone house was built ca. 1789 and is a two story center hall cottage with a stone lean-to,
which served as a kitchen.
The first and second floors are identical, a center hall with a stairway, flanked by a single room on each side.
The fireplaces are centered on the end walls in each room.
This house was built by Dr. Richard Ten Eyck as a wedding gift to his wife,
just after the close of the Revolutionary War.
The site for the house was given to the doctor by his father, Matthew Ten Eyck, as part of his inheritance.
The house is located on the site of an earlier, smaller cottage.
The lot dates from late 1662 to early 1663 when the original village was expanded.
|
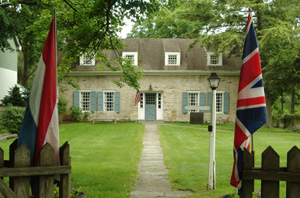 |
Colonel Jonathan Elmendorf House:
The Hurley Heritage Museum (1783)
[This can be reached on the walking tour]
Be sure to also visit the Hurley Heritage Society Museum.
The Society was organized in 1974 to protect and preserve Hurley’s history and heritage.
They purchased this house in September of 2000 for use as the Museum.
It is the only non-privately-owned stone house in Hurley.
|
|
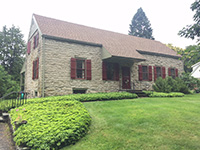 |
Houghtaling House (1715)
[This can be reached on the free bus tour]
The earliest traced property owner is Charles Wylei, a miller for the Town of Hurley.
He owned a long stretch of property, of which this is a portion.
He then sold a section of the property to Willem Van Vredenburgh April 12, 1712 for three pounds.
On December 21, 1720, Willem sold to Gerrit Konstapol, a weaver, a lot with a stone house for 48 pounds, 15 shillings.
Tax records show the house was build by Willem in 1715.
It is thought that Gerrit built a room onto the cottage to use as his commercial weaver's room.
Gerrit is the son of Egbert Garretsen and Marytje Hendricks.
They had nine children, including Gerrit, born 1695.
|
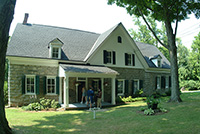 |
Cornelius Kool House (c. 1680)
[This can be reached on the free bus tour]
The Cornelius Kool House is now a Bed & Breakfast.
The kitchen has a so-called beehive oven.
It is called that because of the beehive shape of it as it projects into the yard outside.
A large fire was built inside and then when it had died down completely,
the ashes were raked down the shute into the main firebox to try to minimize the soot that came into the kitchen.
The owners have renovated the living room to look as much as possible like an early 1700’s room.
It is the only room left in the house that retains its original wide plank ceiling as well as wide plank floor.
The big fireplace is jambless, which characteristic of the way the Dutch built them.
Later, the English changed the fireplaces with a mantel or jamb.
|
 |
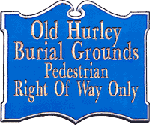 |
You may also visit:
Old Burial Ground (1708)
[This can be reached on the walking tour]
This Burial Ground is the oldest continuously-operated public cemetery in Ulster County. Burials have taken place here since the early 1700’s.
|
 |